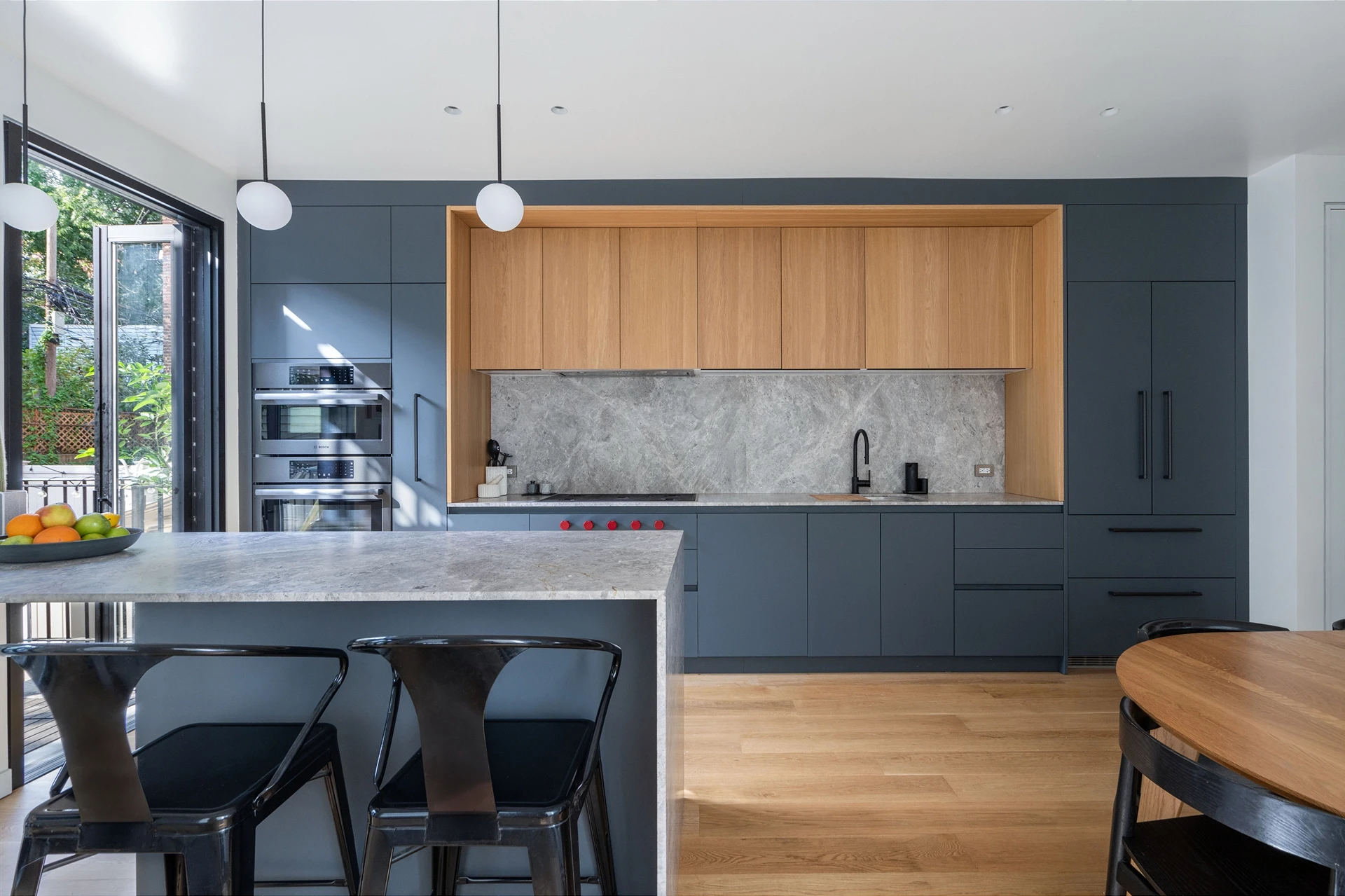Greenpoint Duplex
Brooklyn, NY

About the Project
The Greenpoint Duplex is a carefully designed modern residential project that balances functionality with aesthetic appeal. It integrates natural light, expansive views, and smart material choices to create an inviting and practical living space. The interior spaces are designed with clean lines and a contemporary feel, merging seamlessly with outdoor spaces.
Project Details:
Client
PrivateLocation
Brooklyn, NYSize
3,200 Sq. Ft.Date completed
Summer 2024
The interior of the duplex utilizes a combination of warm wood tones, sleek matte cabinetry, and stone surfaces to create a minimalist yet welcoming atmosphere. The kitchen showcases natural wood combined with textured stone countertops, while the open-plan layout enhances light and flow between spaces.
Bathrooms feature a cohesive design that mirrors the rest of the home, with a blend of concrete finishes and warm wooden accents. Clean, simple lines, and thoughtful lighting bring a serene feel to these spaces, emphasizing the seamless integration of natural textures and modern fixtures.


















