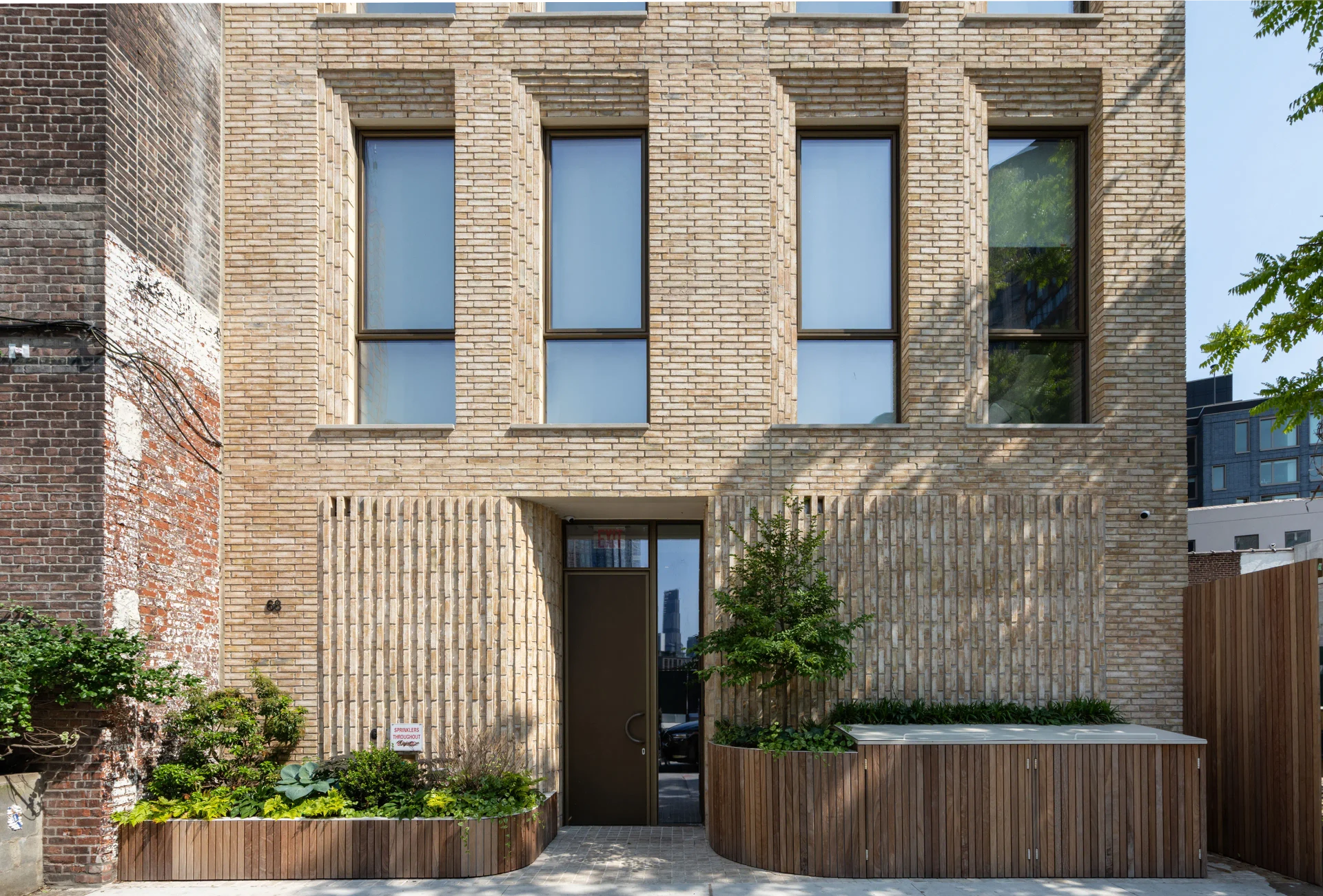68 Commercial Street
Brooklyn, NY

About the Project
68 Commercial Street is located on the Greenpoint waterfront within an increasingly dense neighborhood. We sought to create an urban oasis within each of the three units by providing unique open spaces, double height ceilings and positioning each unit more maximum privacy.
Project Details:
Client
PrivateLocation
Brooklyn, NYSize
7,000 Sq. Ft.Date completed
Fall 2024
The facade blends traditional Brooklyn townhouse language with contemporary detailing. Brick cladding grounds the building in its historic context, while the use of vertical wood slats and clean-lined window frames introduces a refined, modern edge. These layered materials provide warmth and texture, giving the building both a sense of permanence and understated sophistication.
Garden Unit
This garden-level apartment features a striking double-height dining area that opens vertically, creating a sense of spaciousness and light. A full-height glass sliding wall seamlessly connects the interior to a lush, cobblestone backyard, blurring the line between indoor living and the surrounding greenery.
Inside the Garden Unit, the kitchen and dining area are composed with a restrained palette of natural materials, light cabinetry, matte fixtures, and soft toned stone surfaces. The custom millwork is clean and precise, offering ample storage while contributing to the calm, airy atmosphere. Bright and neutral tones amplify the light pouring in from the glass doors, making the space feel both grounded and expansive.
The bedrooms and bathrooms throughout the units are elevated by thoughtful, high-end finishes. From wooden vanities and marble surfaces to soft lighting and metallic hardware, every detail speaks to comfort and elegance. The natural materials and warm tones create a serene retreat, with generous light and carefully framed views enhancing the overall sense of luxury and calm.
Here, you’ll find that the indoor and outdoor living flow together seamlessly. Sliding glass doors connect kitchens and living areas to private terrace, blurring the boundary between home and nature, with it’s built-in concrete planters and warm wood paneling.
P.H. Unit
The P.H. is defined by its sweeping views and inviting warmth. Characterized by its full-height windows that frame the skyline and water, allowing for the sunlight to come in and compliment the different textures from soft fabrics to polished concrete and warm woods, creating a cozy, modern setting.
The penthouse kitchen and bathrooms area, reflect a mix of smooth, neutral-toned surfaces and rich wood, the space feels elegant yet understated. Custom detailing like integrated lighting, finely crafted hardware, and refined stone selections. The open layout enhances the flow of light and air, complementing the surrounding views.
The rooftop terrace crowns the penthouse with panoramic views of Greenpoint and the waterfront. Natural materials like wood and stone echo the interiors, creating a cohesive indoor-outdoor experience .
















































