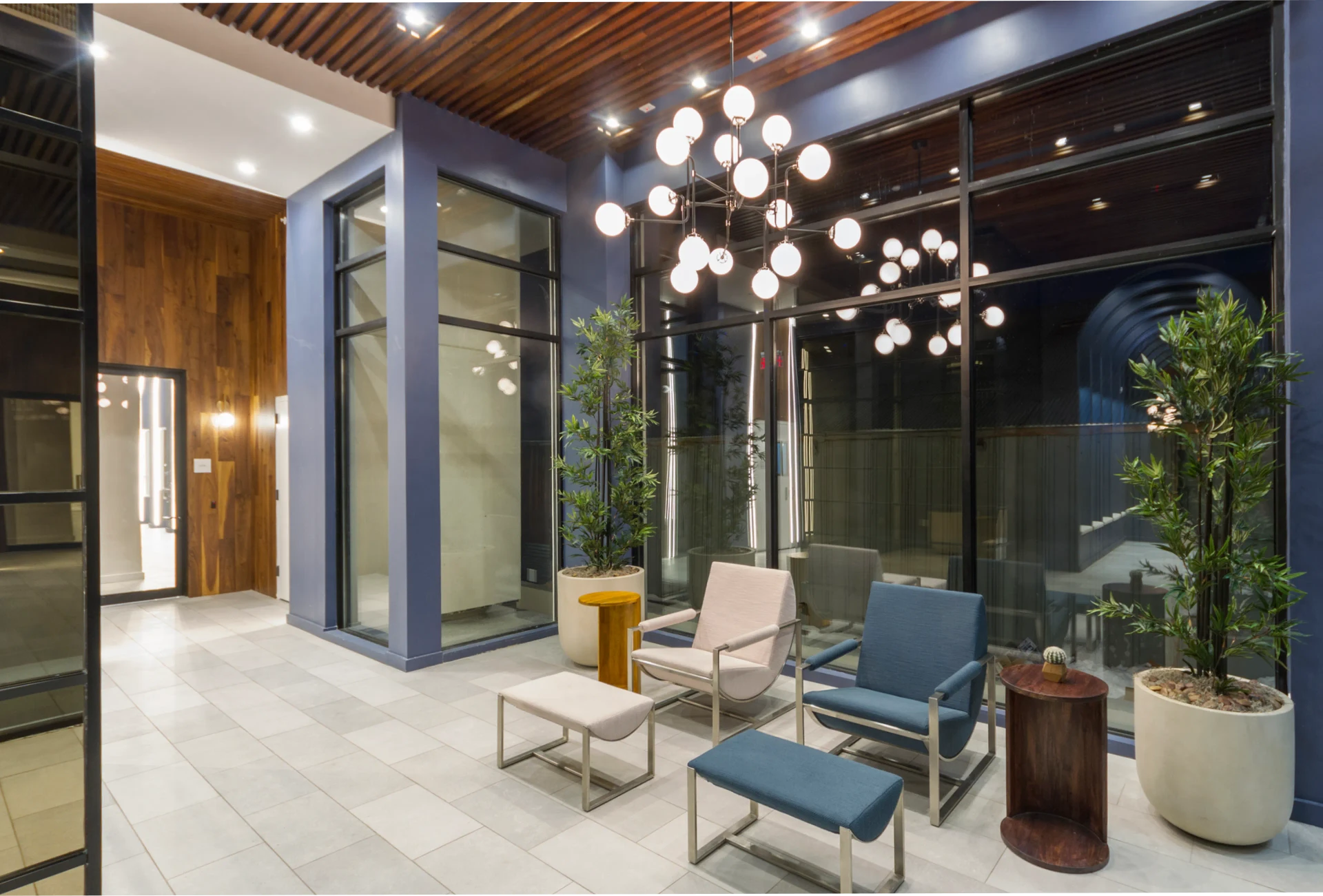44 Kent Street
Brooklyn, NY
Situated on the border of the Boerum Hill and Carrol Gardens neighborhoods on a brick row home block, this project brings a certain contextual sensitivity with respect to its surroundings while still being a complete interior gut renovation with a one story addition. The rear façade was extended back to...

About the Project
Interior design for a new 42 unit residential building in Greenpoint. An elegant composition of materials and lighting was the driving concept behind the interior design for this development project. Dramatic curves juxtaposed with a strong color palette allowed for a sophisticated version of a minimalist approach to the interior spaces.
Project Details:
Client
PrivateLocation
Brooklyn, NYSize
40,000 sq. ft.Date completed
Fall 2018
The interiors of 44 Kent Street blend luxurious finishes with clean, modern lines. Polished concrete, rich wood accents, and strategically placed lighting elevate each space. The thoughtful use of ambient and task lighting enhances the overall experience, casting dramatic shadows while highlighting the simplicity of the material palette.
The rooftop terrace offers panoramic views of the city skyline, providing residents with a serene retreat above the bustle of Greenpoint. Stylishly furnished and landscaped, it’s a perfect spot for relaxation or social gatherings.

















