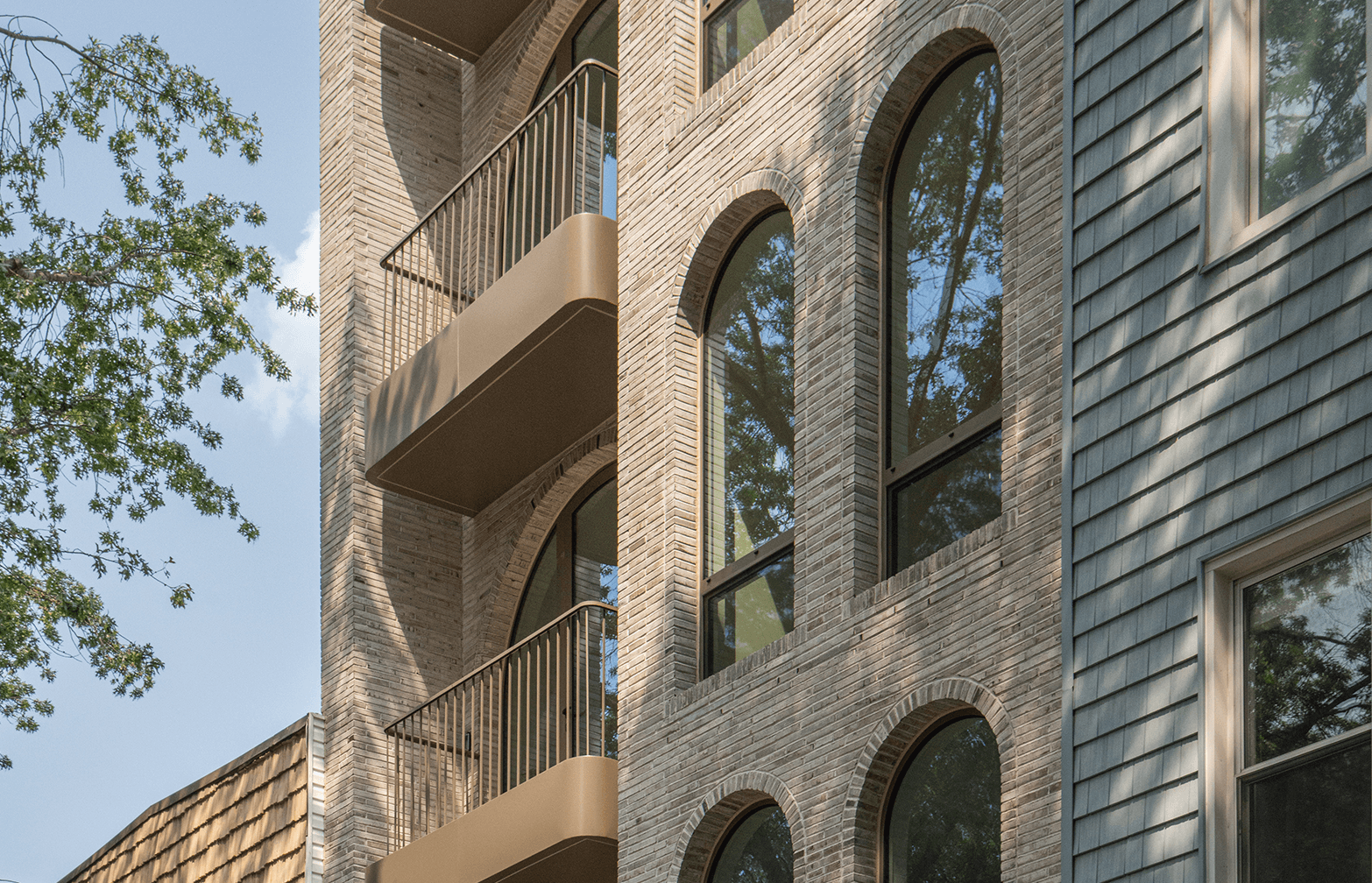392 Graham Avenue
Brooklyn, NY
Along Graham Avenue, the increased zoning allowed for more density and height as several six story buildings take rise. We thought about the history of the area, choosing to anchor a design that spoke with the site's past of crafted brickwork and architecture...

About the Project
Along Graham Avenue, the increased zoning allowed for more density and height as several six story buildings take rise. We thought about the history of the area, choosing to anchor a design that spoke with the site’s past of crafted brickwork and architecture, while still creating a contemporary development.
Project Details:
Client
PrivateLocation
Brooklyn, NYSize
6,500 Sq. Ft.Date completed
Summer 2024
The façade’s character is defined by the interplay between arched windows and clean lines, where each curve invites natural light and softens the building’s structured form. Custom landscaping at the ground level merges greenery with architectural elements, creating an inviting entryway. The entrance, featuring bronzed detailing and minimalist fixtures, complements the robust brickwork, ensuring both security and a welcoming atmosphere, with a focus on durability and timeless design.
Inside, the open floor plans are tailored to contemporary living, with large windows maximizing daylight and fostering a connection to the outdoors. Light wood floors create an airy feel, while the neutral color palette ensures flexibility for residents to personalize their space. Modern kitchens and bathrooms, finished with clean lines and sophisticated fixtures, emphasize functionality without sacrificing style.















