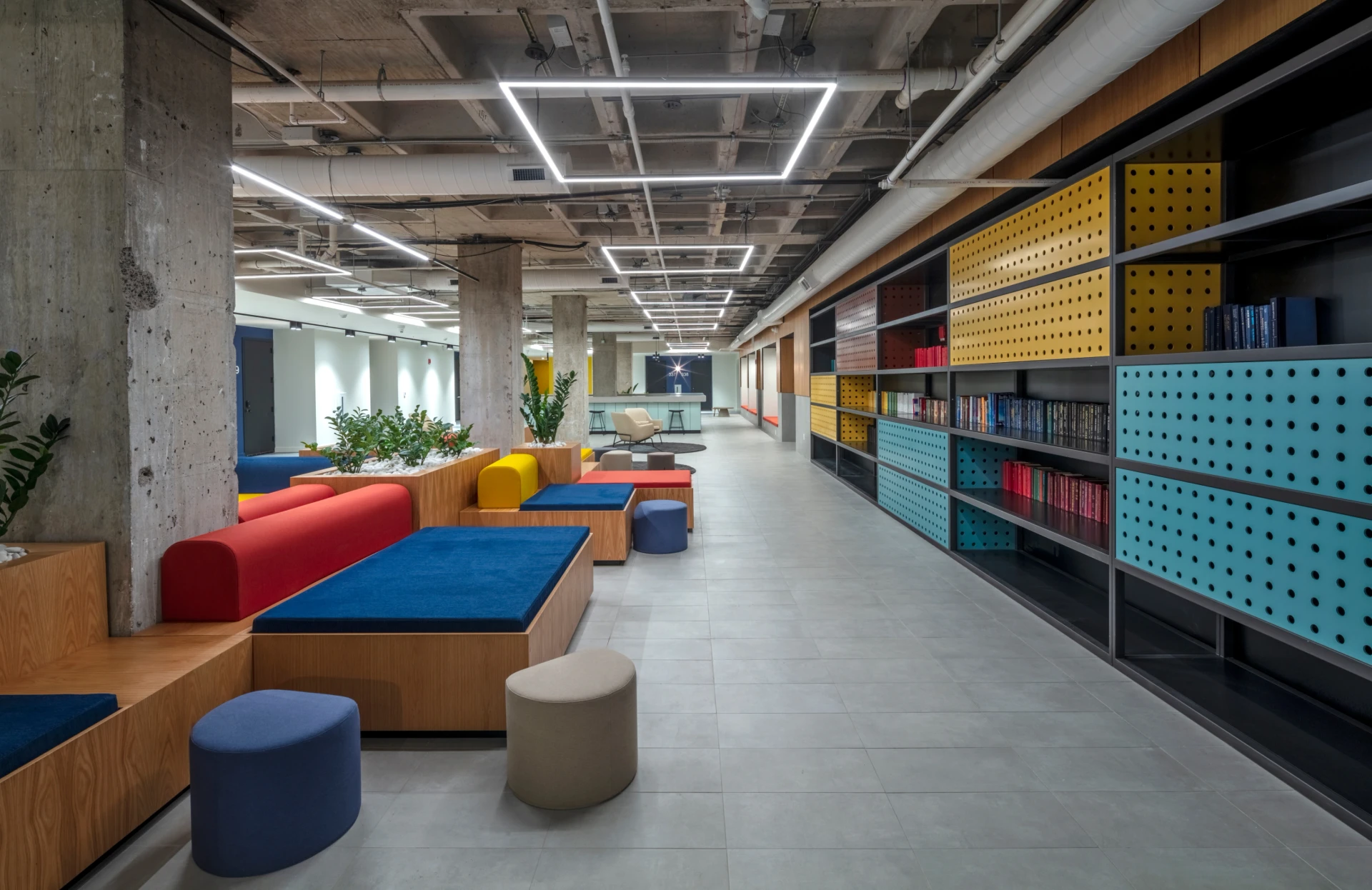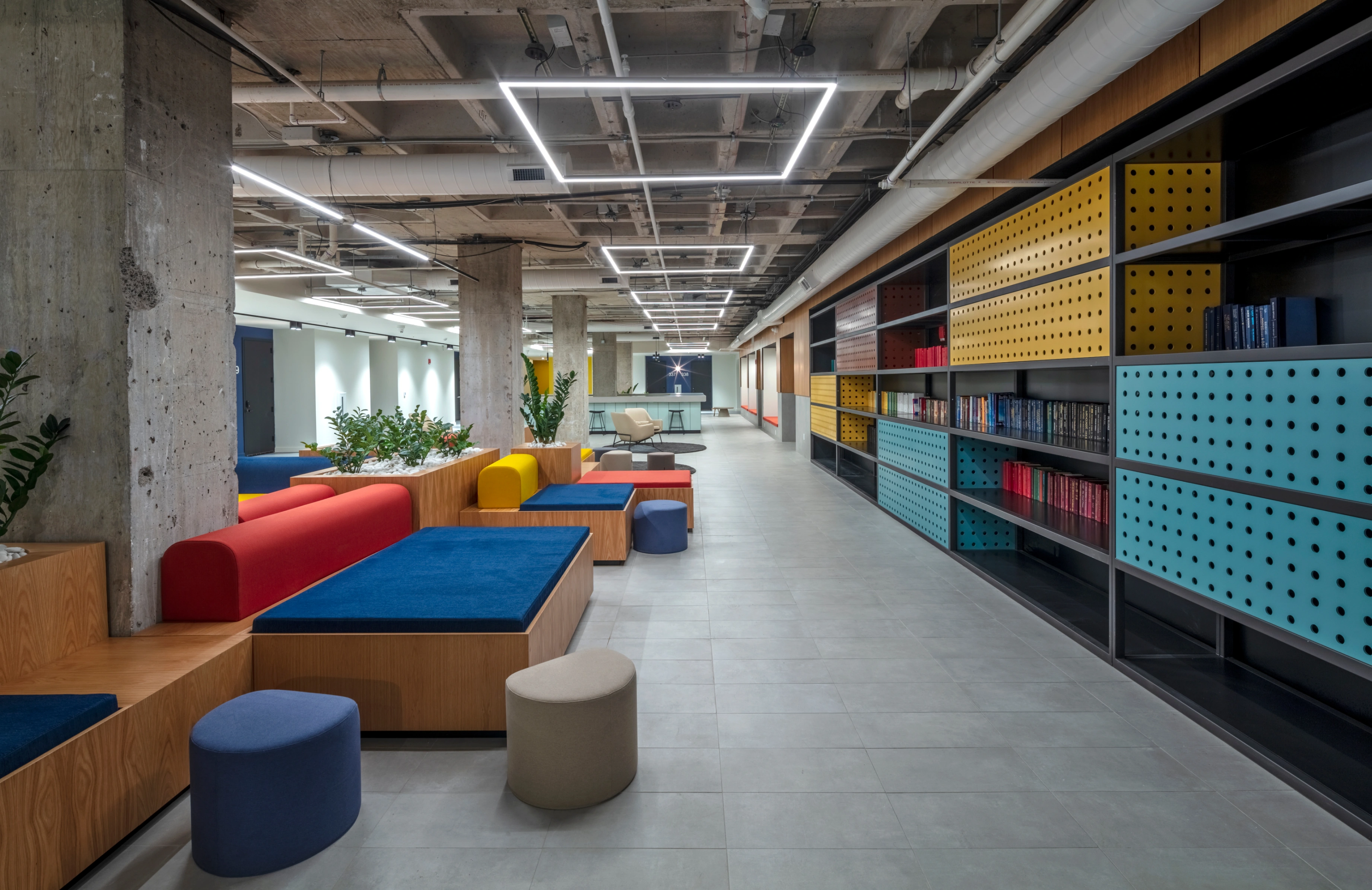300 E. Washington Street
Syracuse, NY

About the Project
Located within the old NYNEX building in downtown Syracuse, STUDIOSC was tasked with created a livery interior design for this 130 unit multi-family residential development. The obvious challenges of working within an existing structure were amplified by the inner most zone of the building that did not receive any natural light. The strategy was to situate the apartments around the exterior perimeter and create amenity spaces on the interior to which the apartment entry doors opened up to. Playful use of color and artificial lighting helped to create different programming that maximized the use without having any access to windows.
Project Details:
Client
PrivateLocation
Syracuse, NYSize
300,000 Sq FtDate completed
Fall 2021
EXISTING CONDITIONS
The transformation of the former NYNEX building retained key structural elements; columns and the existing waffle slab, while incorporating sleek, modern lines into the design. These original features are now elegantly integrated, creating a harmonious blend of old and new throughout the space.

The common areas are vibrant, with bold, saturated colors and playful furniture shapes. The use of lively materials and patterns brings energy and brightness to the design, creating a dynamic and engaging atmosphere.
The amenities, including the indoor pool and gym, are designed with natural greenery and a mix of textures. These spaces use a variety of shapes and colors to create a relaxing yet lively environment, offering residents a balance of activity and tranquility.















