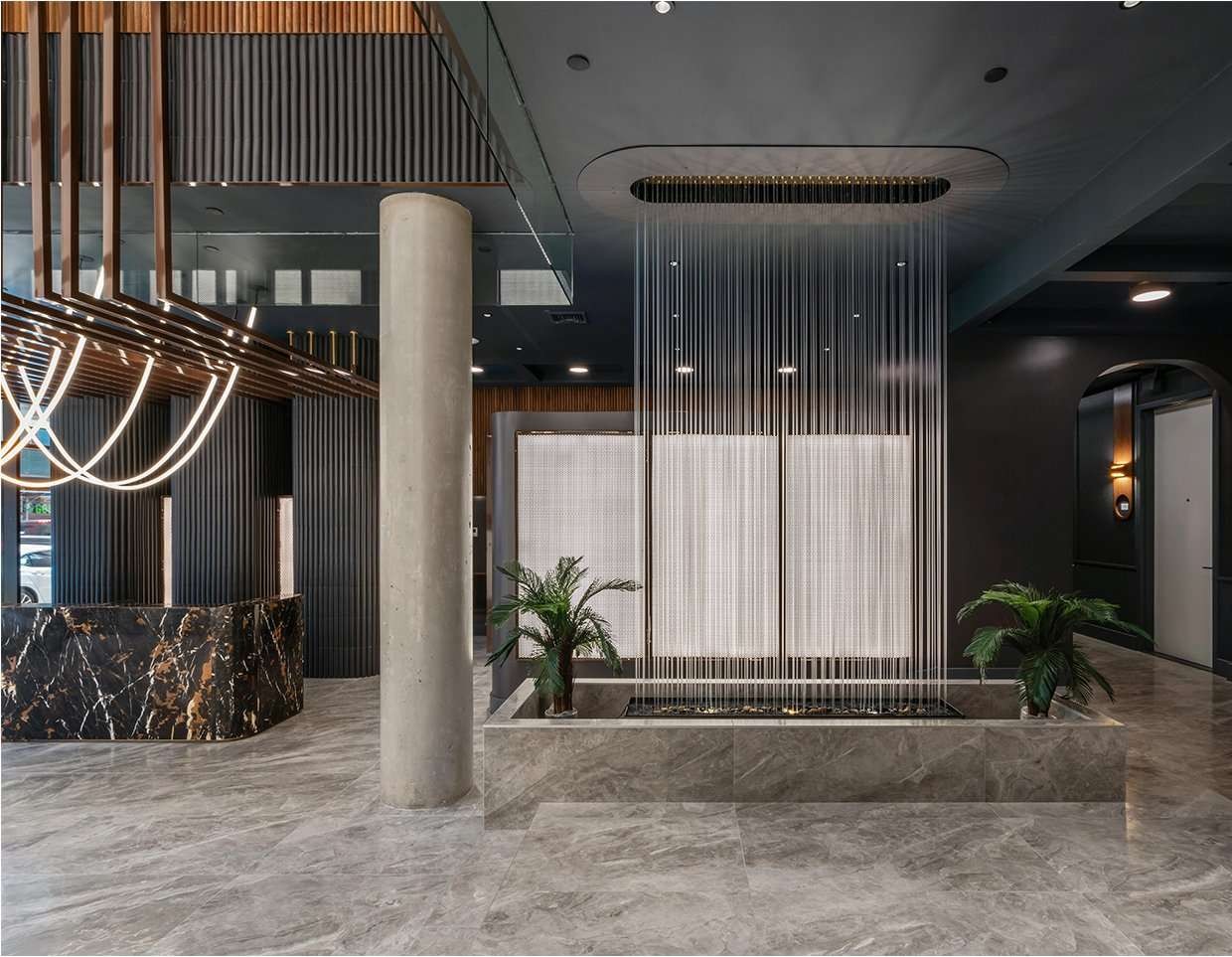260 Gold Street
Brooklyn, NY
This large multifamily residential building in downtown Brooklyn was an opportunity to express luxury design in a simplistic and elegant way. The design is consistent through each unique space to envelop a sense of warmth at each point.

About the Project
This large multifamily residential building in downtown Brooklyn was an opportunity to express luxury design in a simplistic and elegant way. The design is consistent through each unique space to envelop a sense of warmth at each point.
Project Details:
Client
PrivateLocation
Brooklyn, NYSize
260,000 Sq. Ft.Date completed
Fall 2021
The lobby at 260 Gold Street exudes a luxurious yet welcoming ambiance, combining sleek materials with warm lighting. A cascading water feature provides a soothing focal point, complemented by sophisticated light fixtures that enhance the space’s elegance. The minimalist design and polished surfaces create a harmonious balance between tranquility and modernity.
The common areas, such as the piano lounge and pool table room, are thoughtfully designed with wood dividers that add texture and warmth. These spaces are defined by dynamic shapes, rich textures, and bold colors that blend together to create a vibrant yet cohesive environment.
The furniture in the coworking area combines functionality with a sleek design, offering residents a productive and stylish space. The gym features modern equipment and vibrant finishes, while the kids’ room incorporates playful shapes and colors, creating a fun and engaging atmosphere for families.


























