1010 Pacific Street
Brooklyn, NY
On the border of old and new Brooklyn sits 1010 Pacific Street, a large scale residential project. Tying together the fast growing downtown Brooklyn center and the remaining brick rowhome and warehouses which straddle this site, we chose to to use these two concepts to create a timeless facade that bridges the gap of both times. The interiors reflect this same concept with warm materials and the brick arched entry way continues into the lobby.
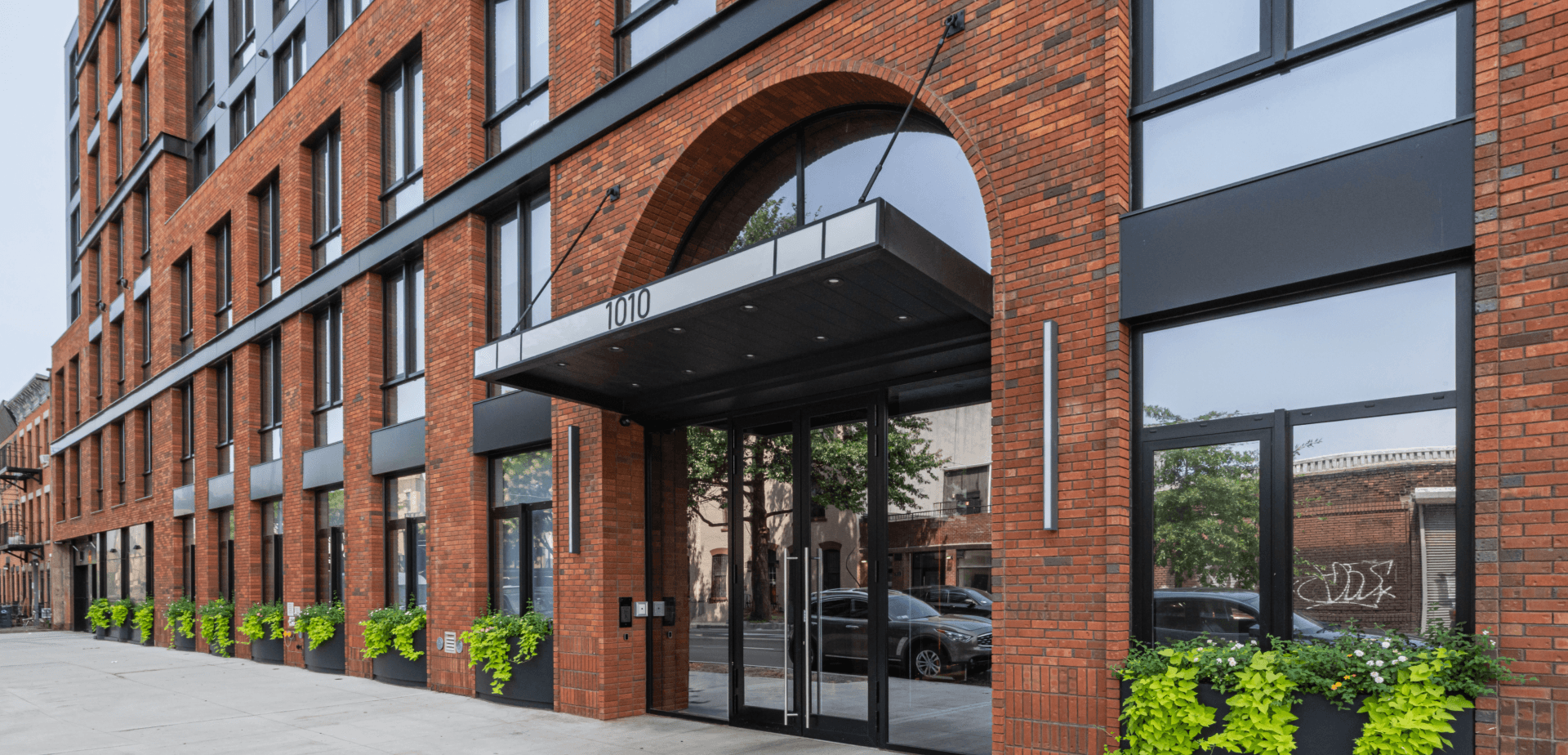
About the Project
On the border of old and new Brooklyn sits 1010 Pacific Street, a large scale residential project. Tying together the fast growing downtown Brooklyn center and the remaining brick rowhome and warehouses which straddle this site, we chose to to use these two concepts to create a timeless facade that bridges the gap of both times. The interiors reflect this same concept with warm materials and the brick arched entry way continues into the lobby.
Project Details:
Client
PrivateLocation
Brooklyn, NYSize
170,000 Sq. Ft.Date completed
Spring 2023
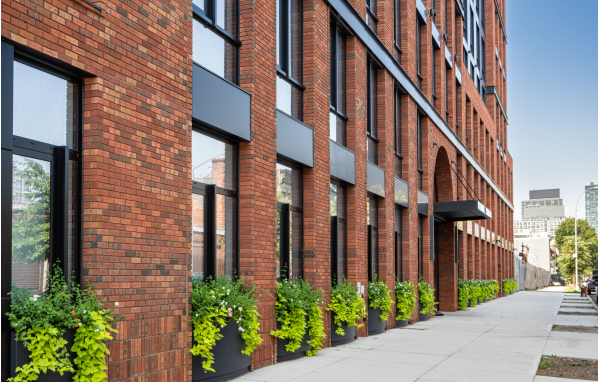
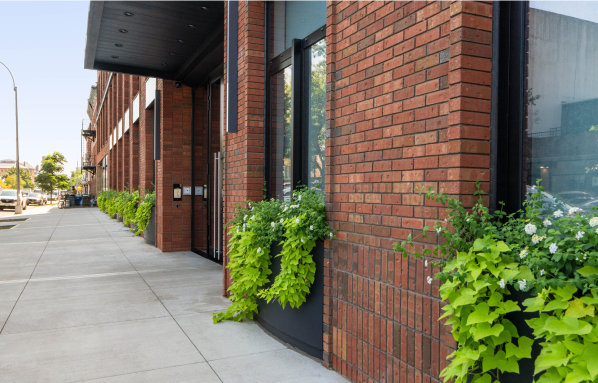
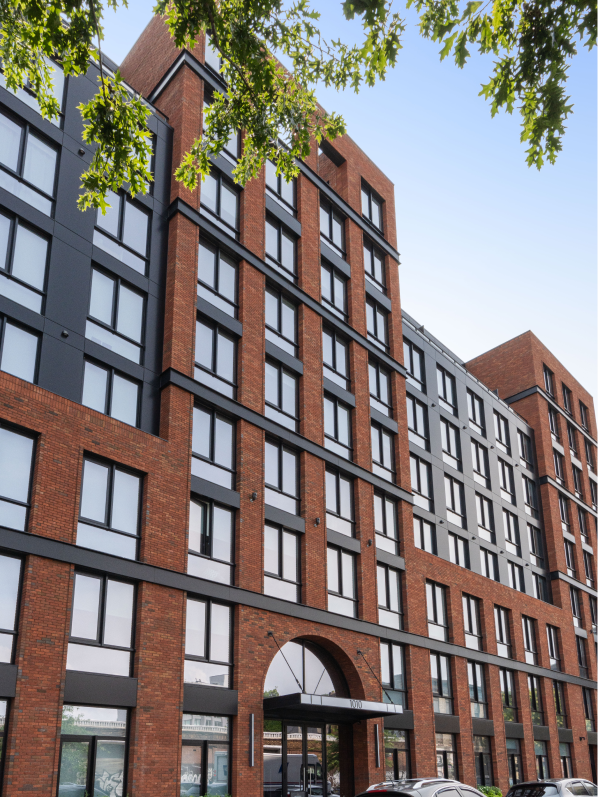
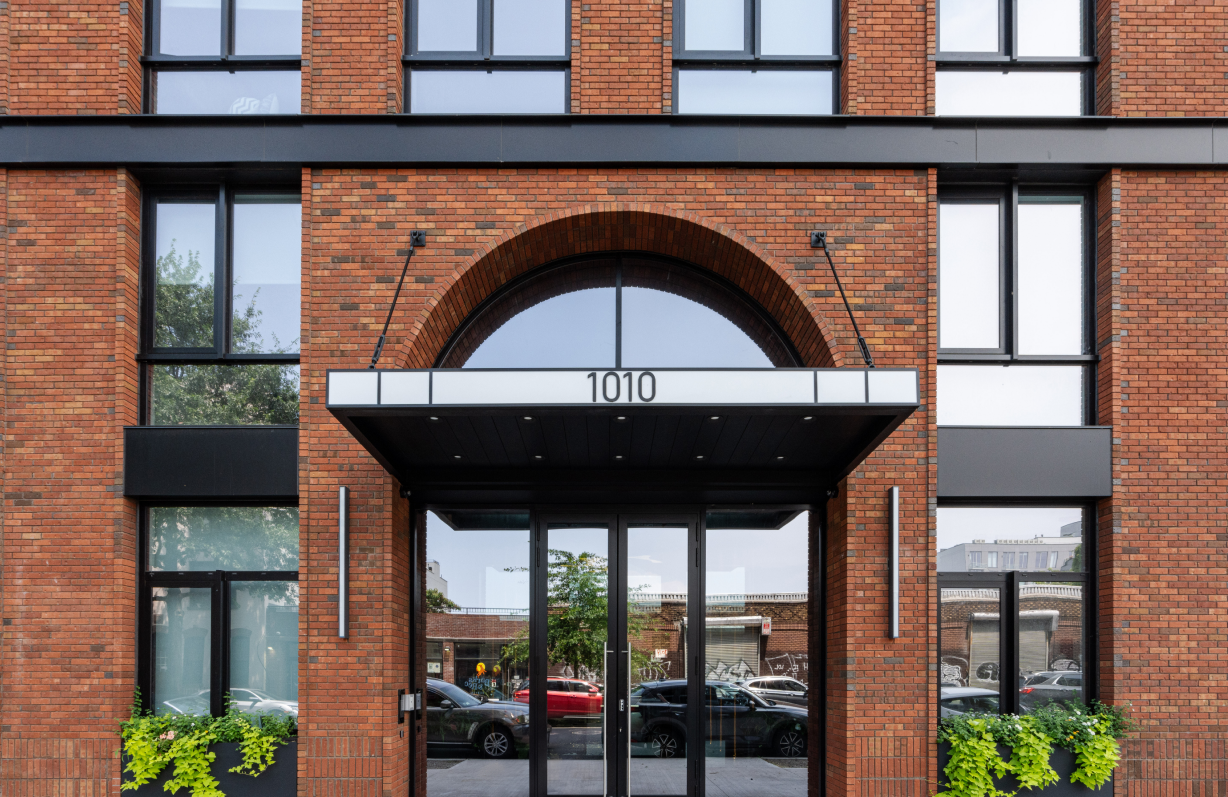
The exterior of 1010 Pacific Street blends modern materials with a timeless brick facade, echoing Brooklyn’s industrial past. The clean lines and rhythm of the windows provide a contemporary edge while staying true to the area’s architectural heritage.
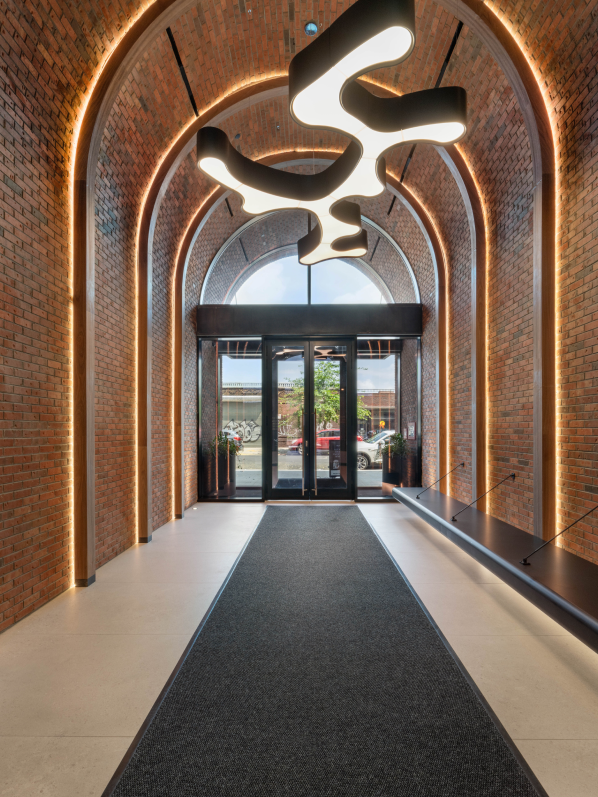
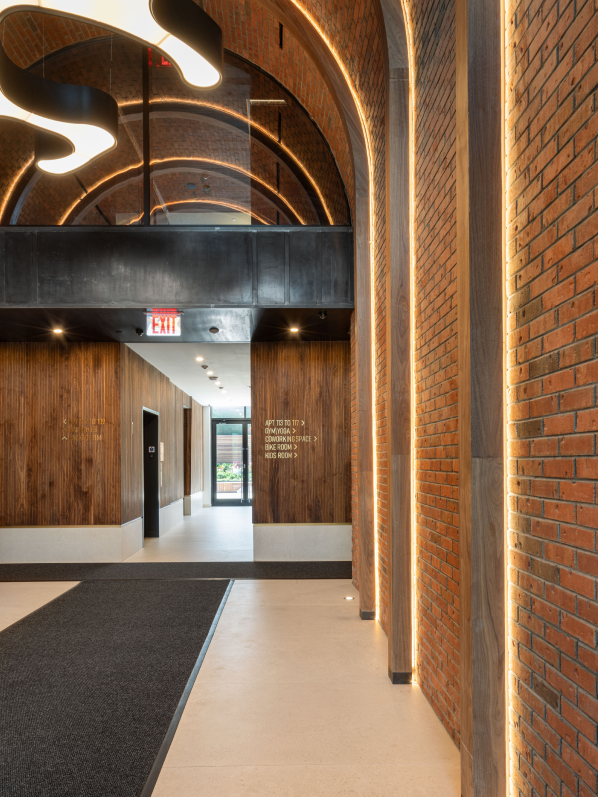
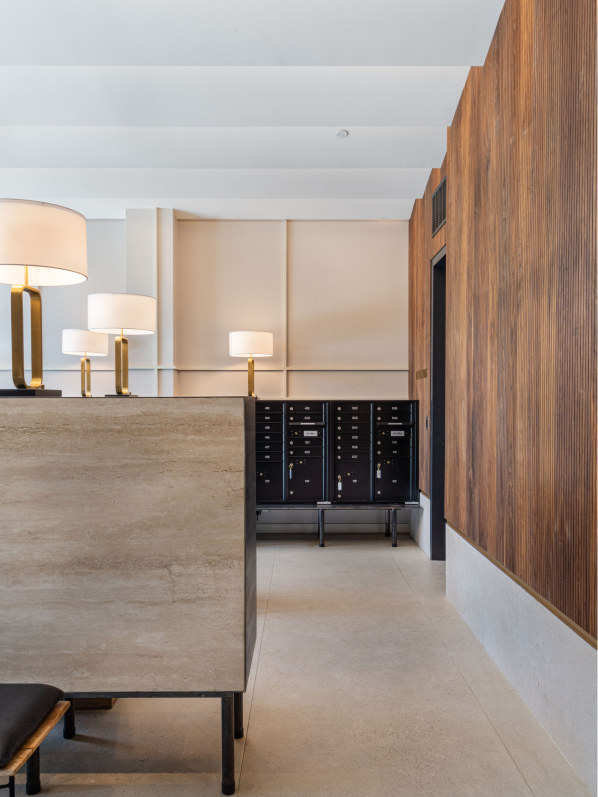
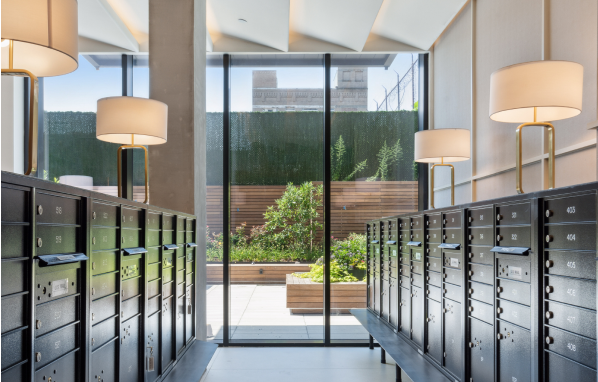
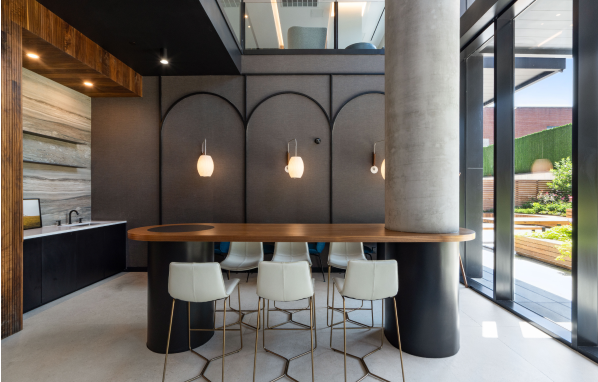
The lobby’s design extends the brick archways from the exterior into the space, creating continuity and warmth. Beautiful lights, combined with rich materials, add depth and sophistication, setting a welcoming tone upon entry.
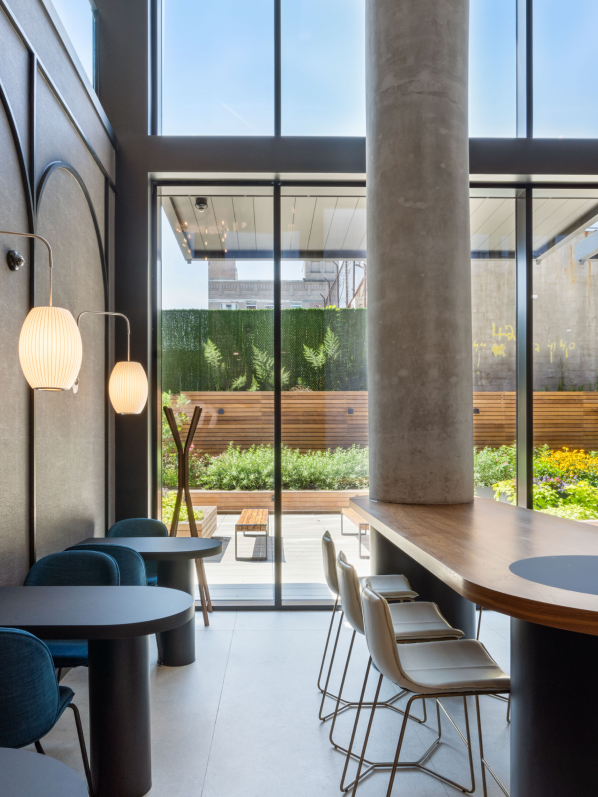
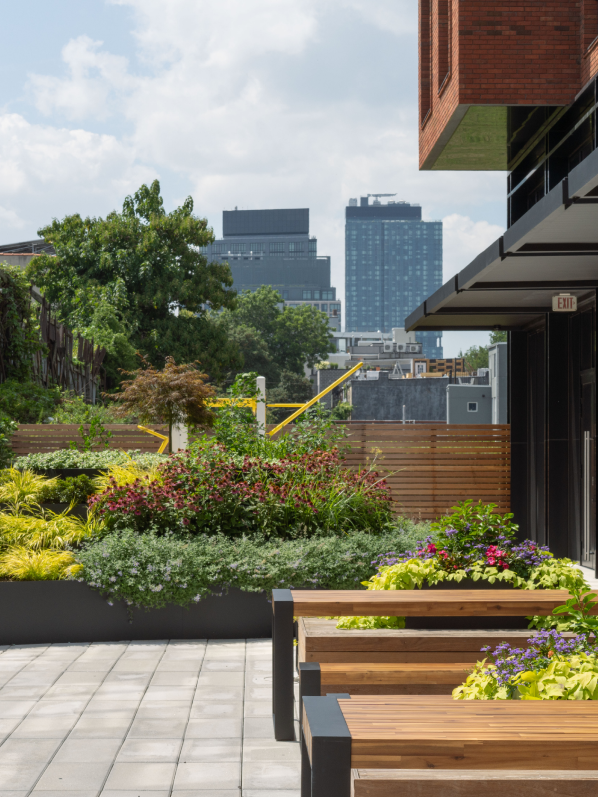
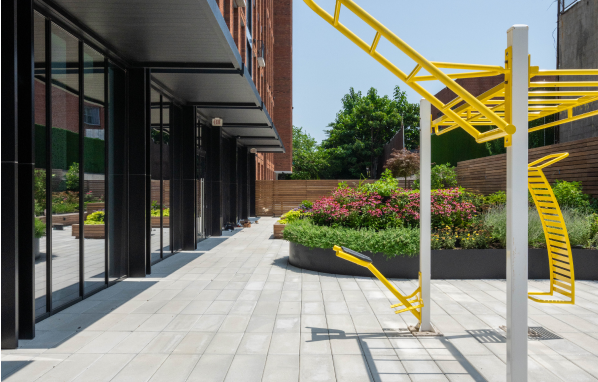
Amenities include a thoughtfully designed coworking space and an outdoor terrace, complete with seating and an outdoor gym. The terrace features lush greenery and carefully curated textures, with shapes and forms that encourage relaxation and social interaction.
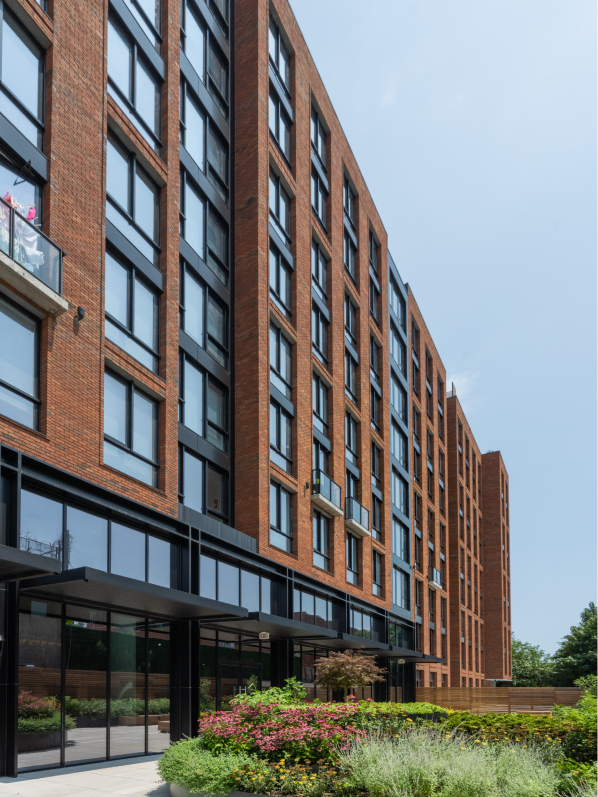
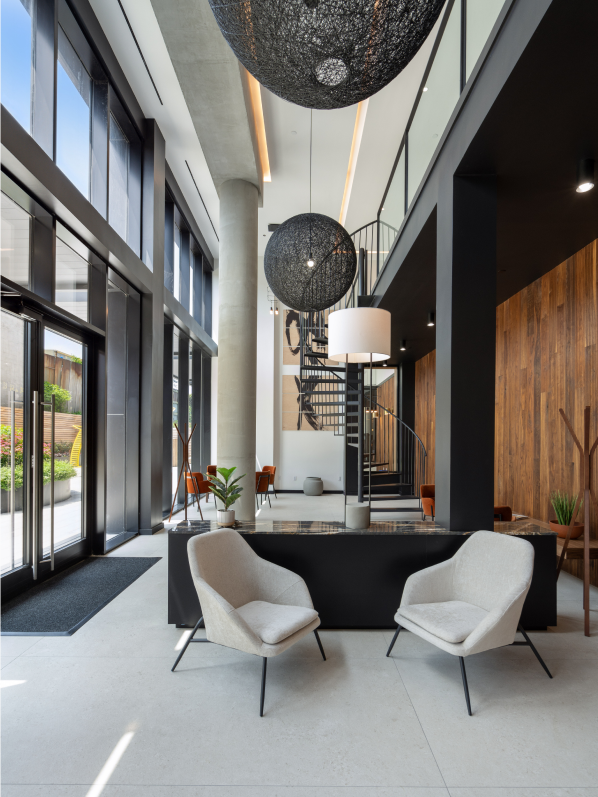
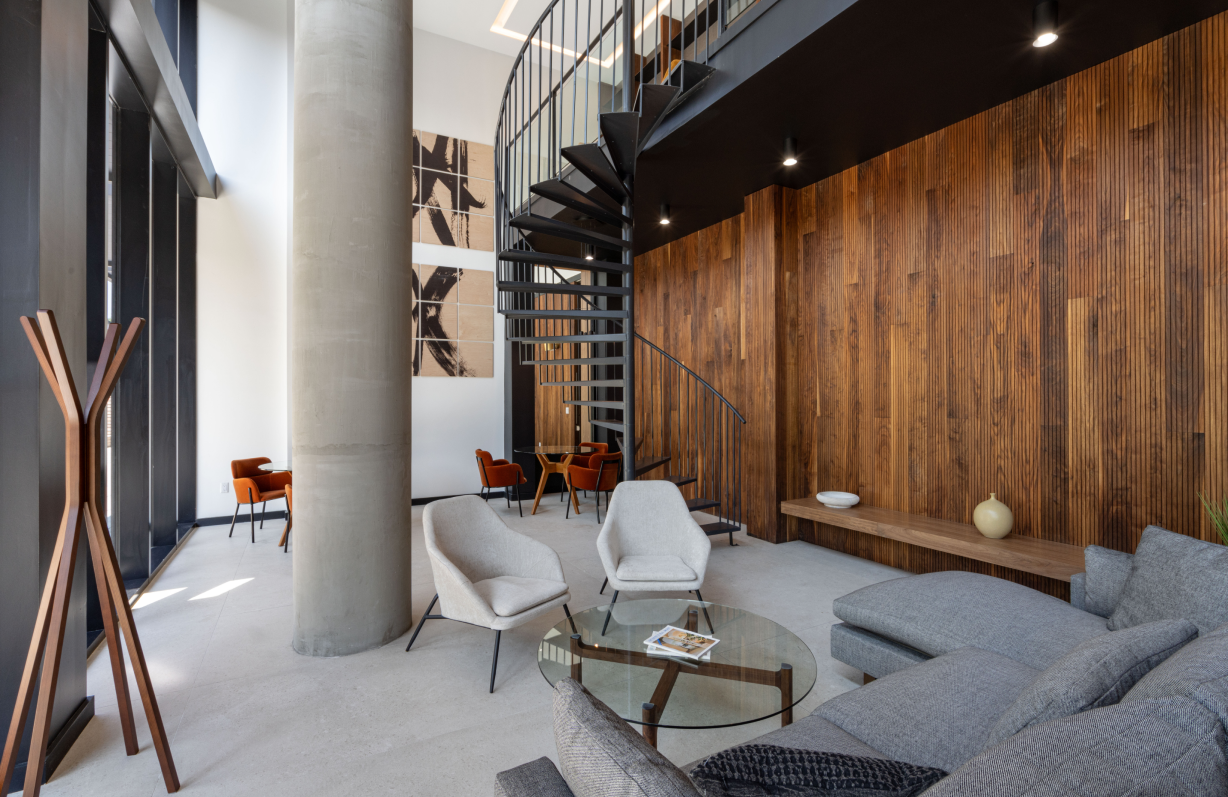
In the common lounge, the architectural and interior design combine to create a refined yet comfortable environment. Plush seating, soft lighting, and elegant wood dividers shape a space ideal for both leisure and collaboration.
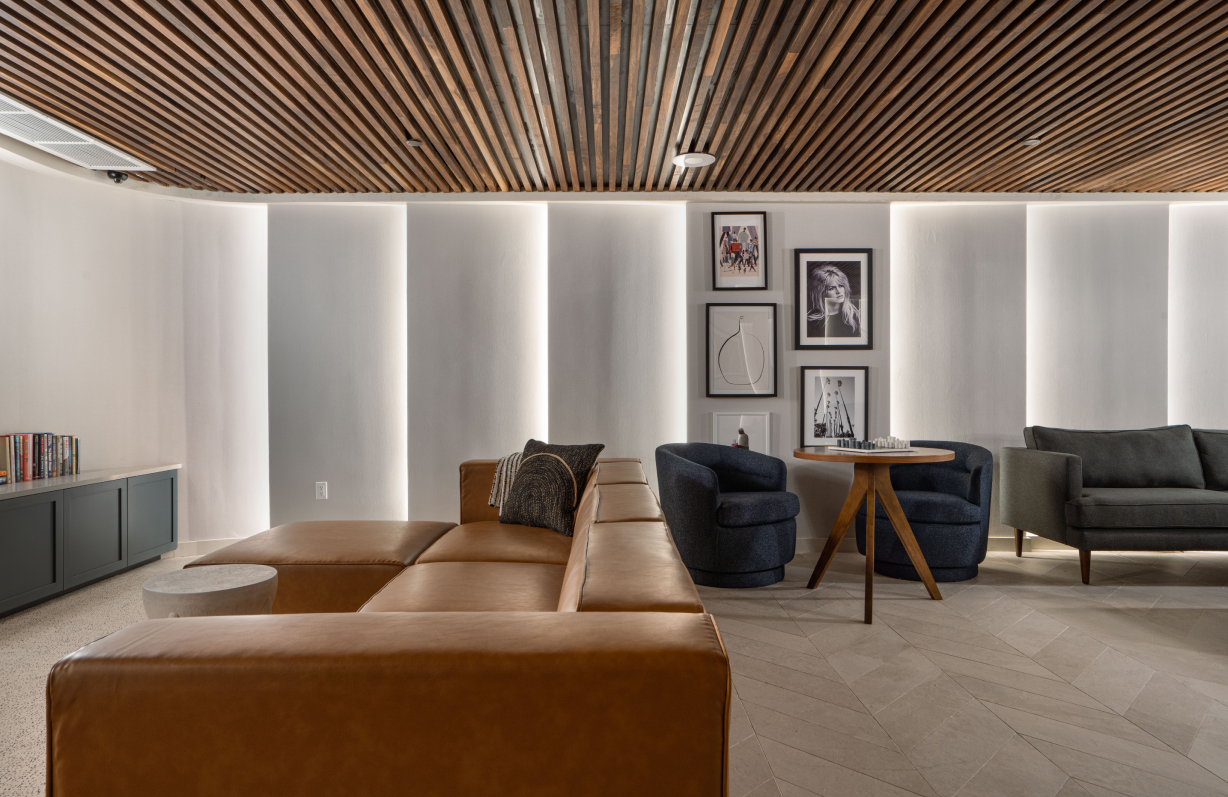
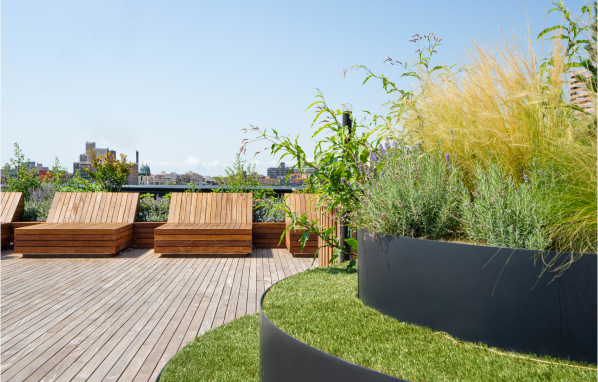
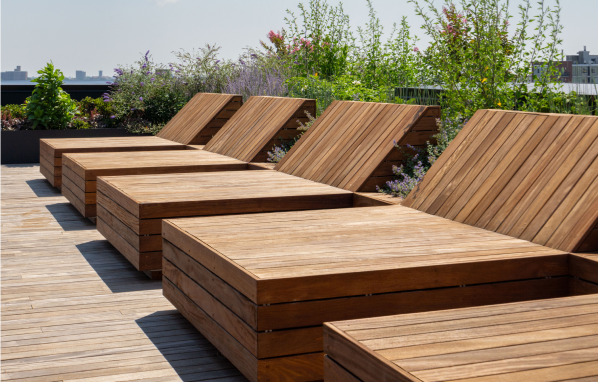
The design showcases consistency in material use, with warm leather seating and wooden ceiling panels that extend from the interior to the rooftop furniture. This thoughtful selection of materials ties together each space, creating a cohesive design language.
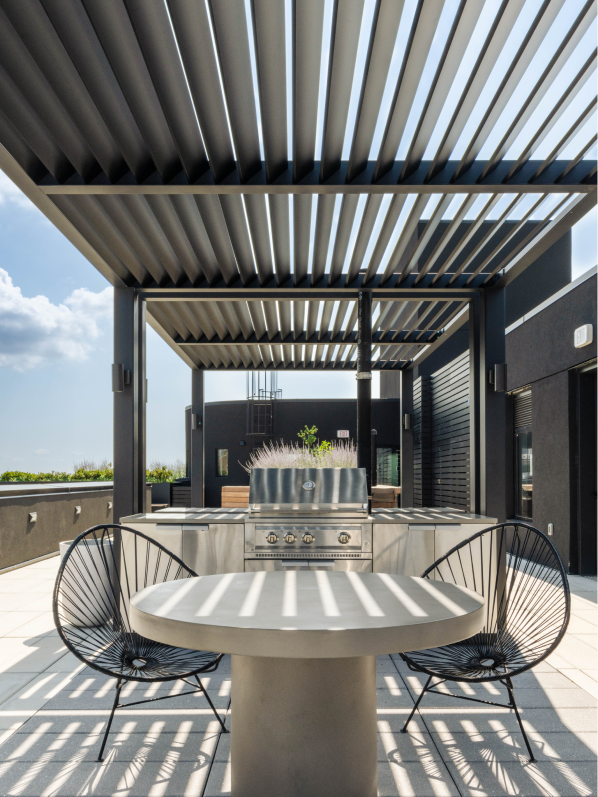
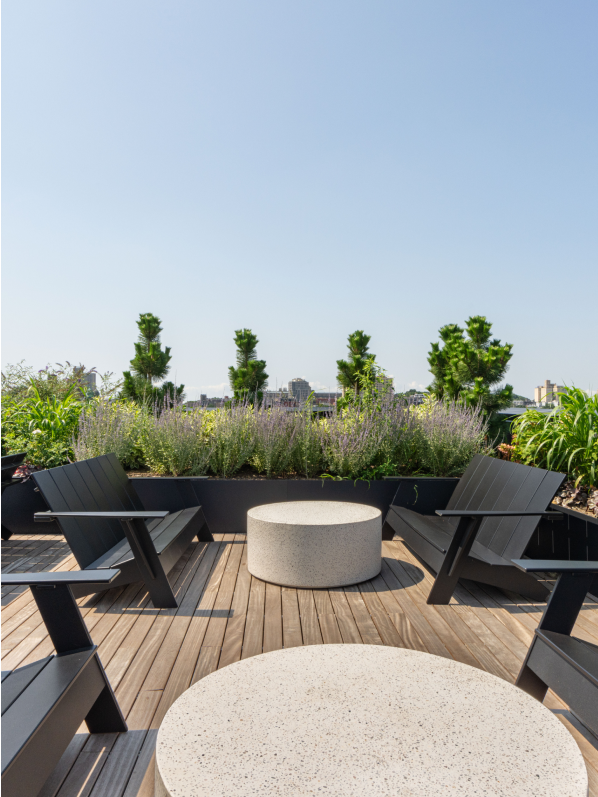
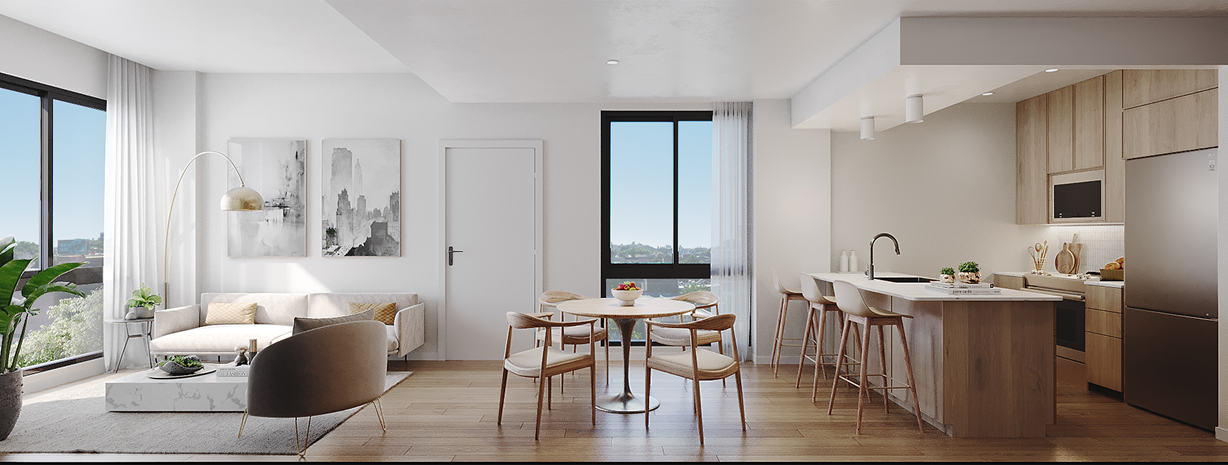
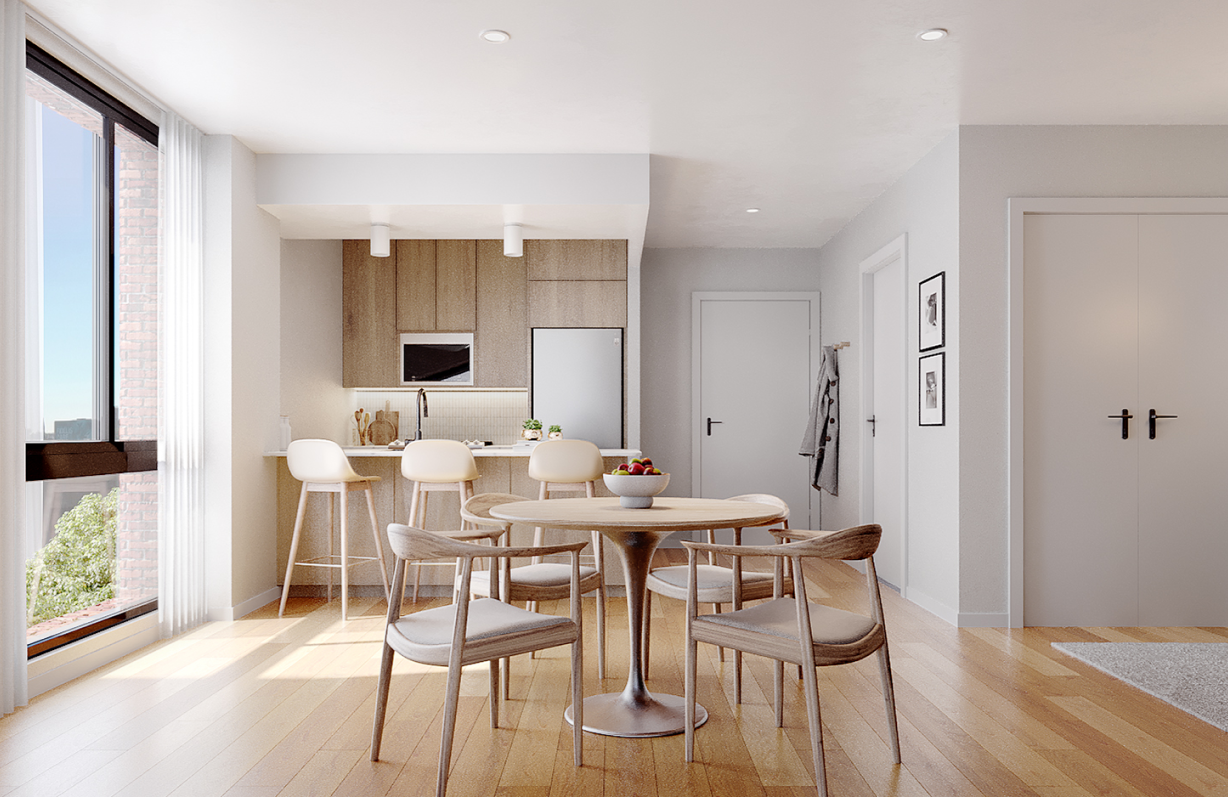
The apartment interiors reflect a modern yet inviting design, with neutral tones and rich finishes. Large windows flood the rooms with natural light, while the clean lines and high-end materials offer residents a luxurious and comfortable living experience.



